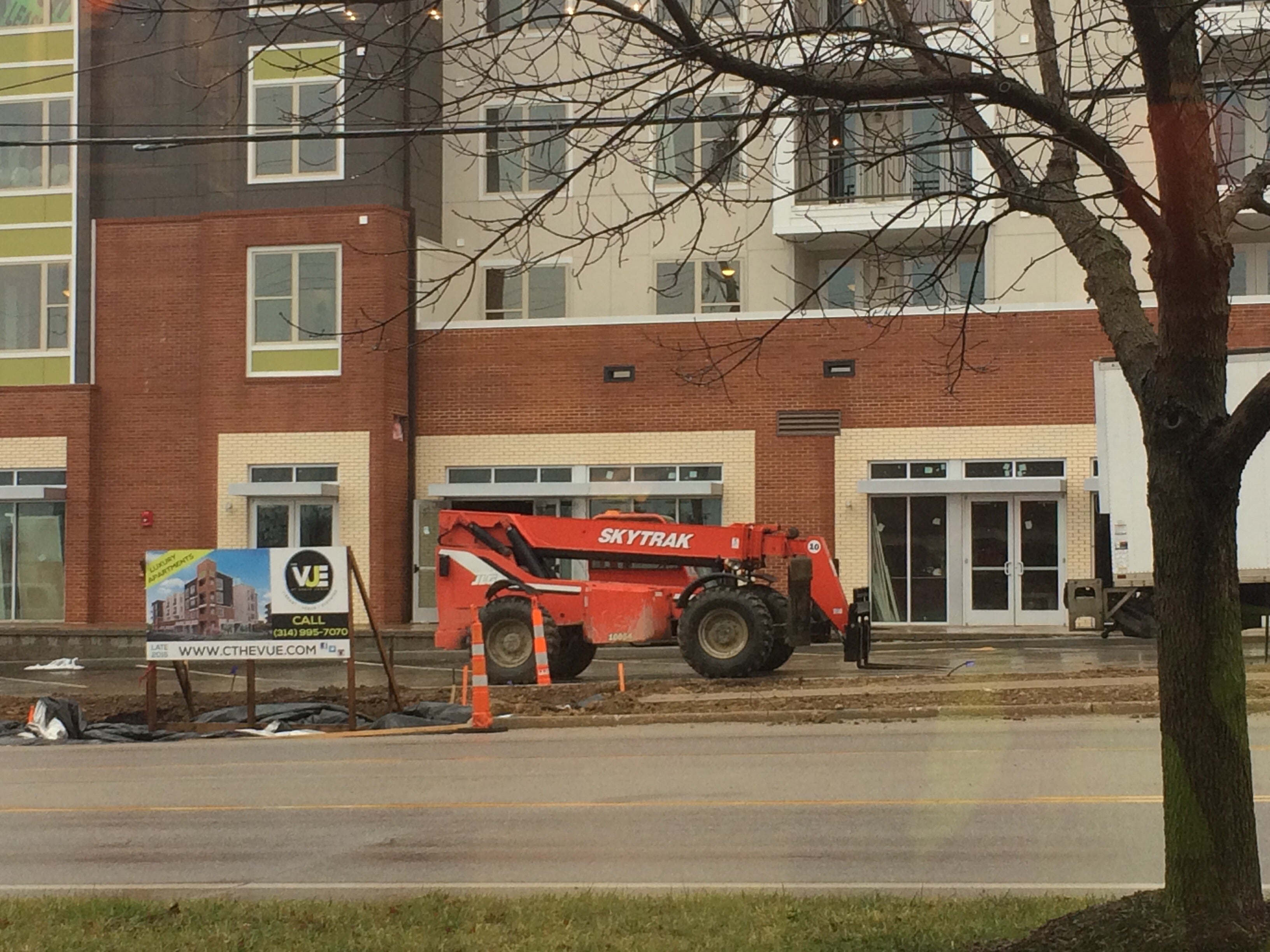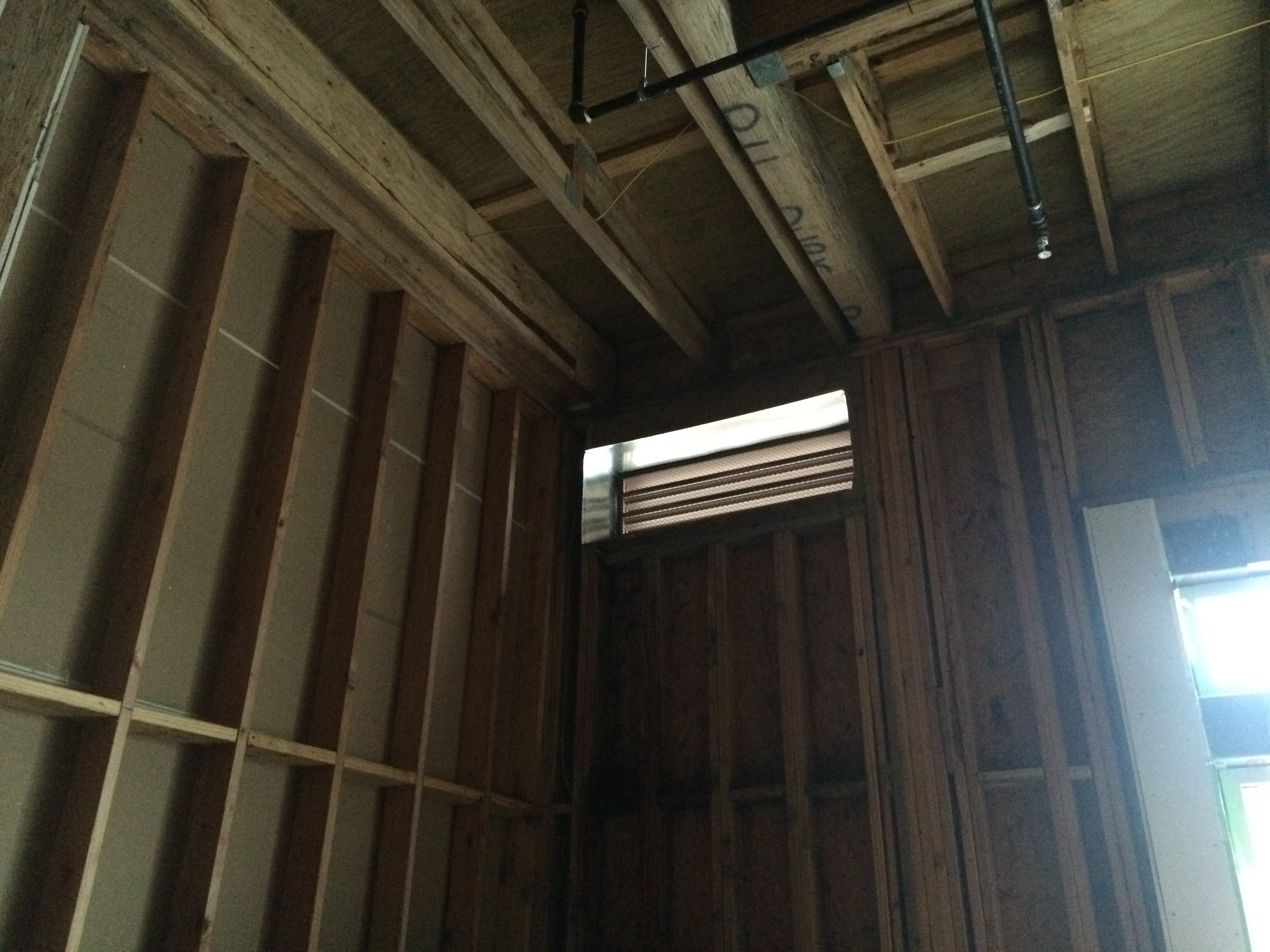 "XJDano" (xjdano)
"XJDano" (xjdano)
01/02/2017 at 12:44 ē Filed to: Work.
 1
1
 13
13
 "XJDano" (xjdano)
"XJDano" (xjdano)
01/02/2017 at 12:44 ē Filed to: Work. |  1 1
|  13 13 |
See the balcony drains? See how they are directly above the exhaust vent???

When holiday falls on Sunday, we get Monday off, or paid Double Time. What a way to start the work year.
 Bman76 (no it doesn't need a WS6 hood) M. Arch
> XJDano
Bman76 (no it doesn't need a WS6 hood) M. Arch
> XJDano
01/02/2017 at 12:59 |
|
Excellent scupper placement, and I like how the vent protrudes 3" into the accent brick...
*Has an aneurysm*
 My X-type is too a real Jaguar
> XJDano
My X-type is too a real Jaguar
> XJDano
01/02/2017 at 13:01 |
|
That will be a fun blame meeting
 facw
> XJDano
facw
> XJDano
01/02/2017 at 13:07 |
|
At least they had some functional drainage. The three year old building next to me had to replace all their exposed balconies and a bunch of stucco due to water damage from improper drainage.†
 XJDano
> Bman76 (no it doesn't need a WS6 hood) M. Arch
XJDano
> Bman76 (no it doesn't need a WS6 hood) M. Arch
01/02/2017 at 13:15 |
|

I guess they didnít have much of a choice
 LongbowMkII
> Bman76 (no it doesn't need a WS6 hood) M. Arch
LongbowMkII
> Bman76 (no it doesn't need a WS6 hood) M. Arch
01/02/2017 at 13:16 |
|
Water, temperature differentials and extra joints wonít be a problem Iím sure.
 Bman76 (no it doesn't need a WS6 hood) M. Arch
> XJDano
Bman76 (no it doesn't need a WS6 hood) M. Arch
> XJDano
01/02/2017 at 13:25 |
|
Yikes
*Selects 3" narrower vent in Revit*
 Birddog
> Bman76 (no it doesn't need a WS6 hood) M. Arch
Birddog
> Bman76 (no it doesn't need a WS6 hood) M. Arch
01/02/2017 at 16:44 |
|
That was the first thing I picked up on too!
 Birddog
> XJDano
Birddog
> XJDano
01/02/2017 at 16:51 |
|
I love design fails like that in new construction. I understand some compromises but sometimes itís like they just didnít even try.
They put our diesel generator almost directly under the outside air intakes for our air handlers in our new expansion. Nobody even gave a thought to this until the gennie was fired for the first time.
 shop-teacher
> Birddog
shop-teacher
> Birddog
01/02/2017 at 23:03 |
|
I had to evacuate my shop one day last year, because the fires up a directional boring machine directly next to my air intake. I had a bitch of a headache all day.
 shop-teacher
> Bman76 (no it doesn't need a WS6 hood) M. Arch
shop-teacher
> Bman76 (no it doesn't need a WS6 hood) M. Arch
01/02/2017 at 23:03 |
|
I noticed that right away as well.
 shop-teacher
> XJDano
shop-teacher
> XJDano
01/02/2017 at 23:11 |
|
Eeeeeeedddiots!
 Smallbear wants a modern Syclone, local Maple Leafs spammer
> XJDano
Smallbear wants a modern Syclone, local Maple Leafs spammer
> XJDano
01/03/2017 at 14:09 |
|
Sure they did. Youíre thinking in reverse. From the inside, moving it to the right by a few inches would take it right out of the white brick.
 XJDano
> Smallbear wants a modern Syclone, local Maple Leafs spammer
XJDano
> Smallbear wants a modern Syclone, local Maple Leafs spammer
01/03/2017 at 14:15 |
|
Thatís the support beam. Should have reduced it 3" Iíd guess. There is other problems here besides looks.